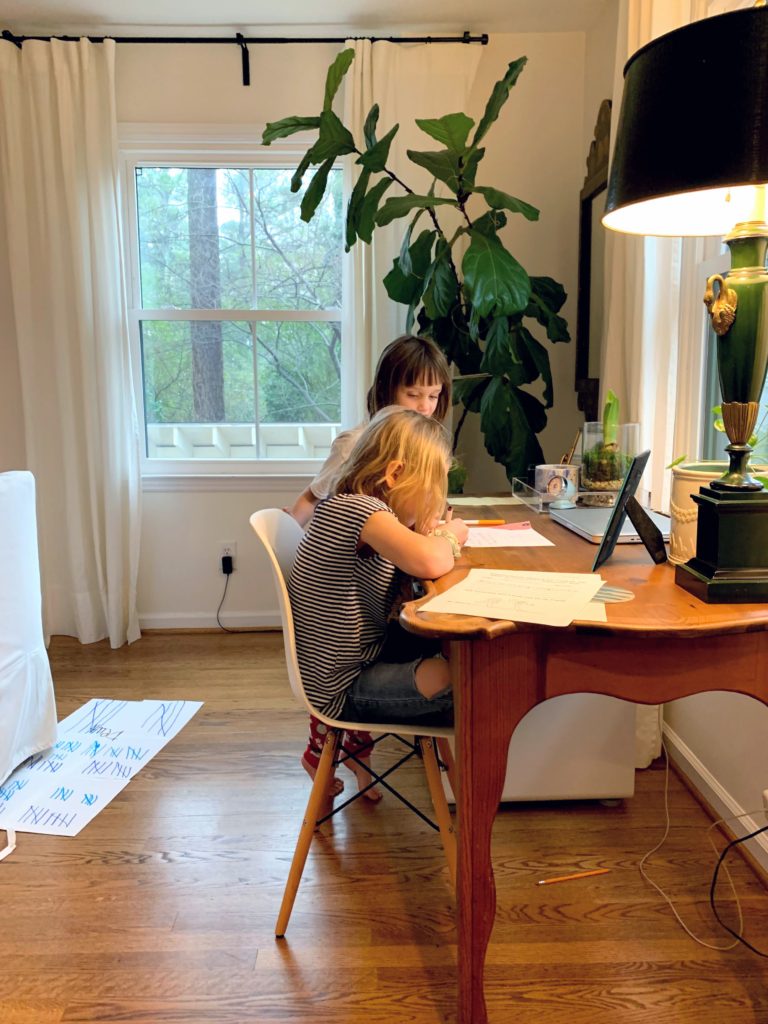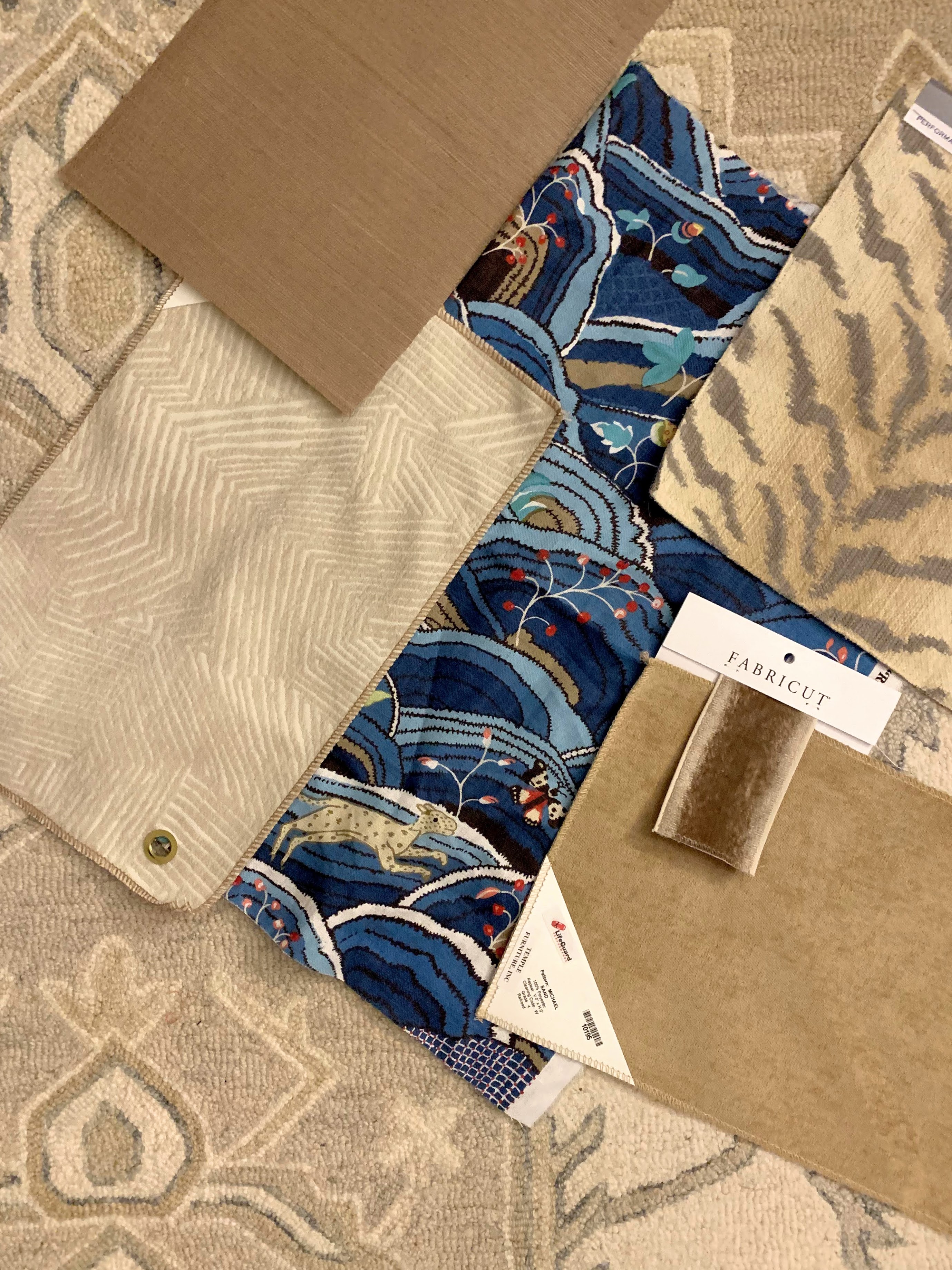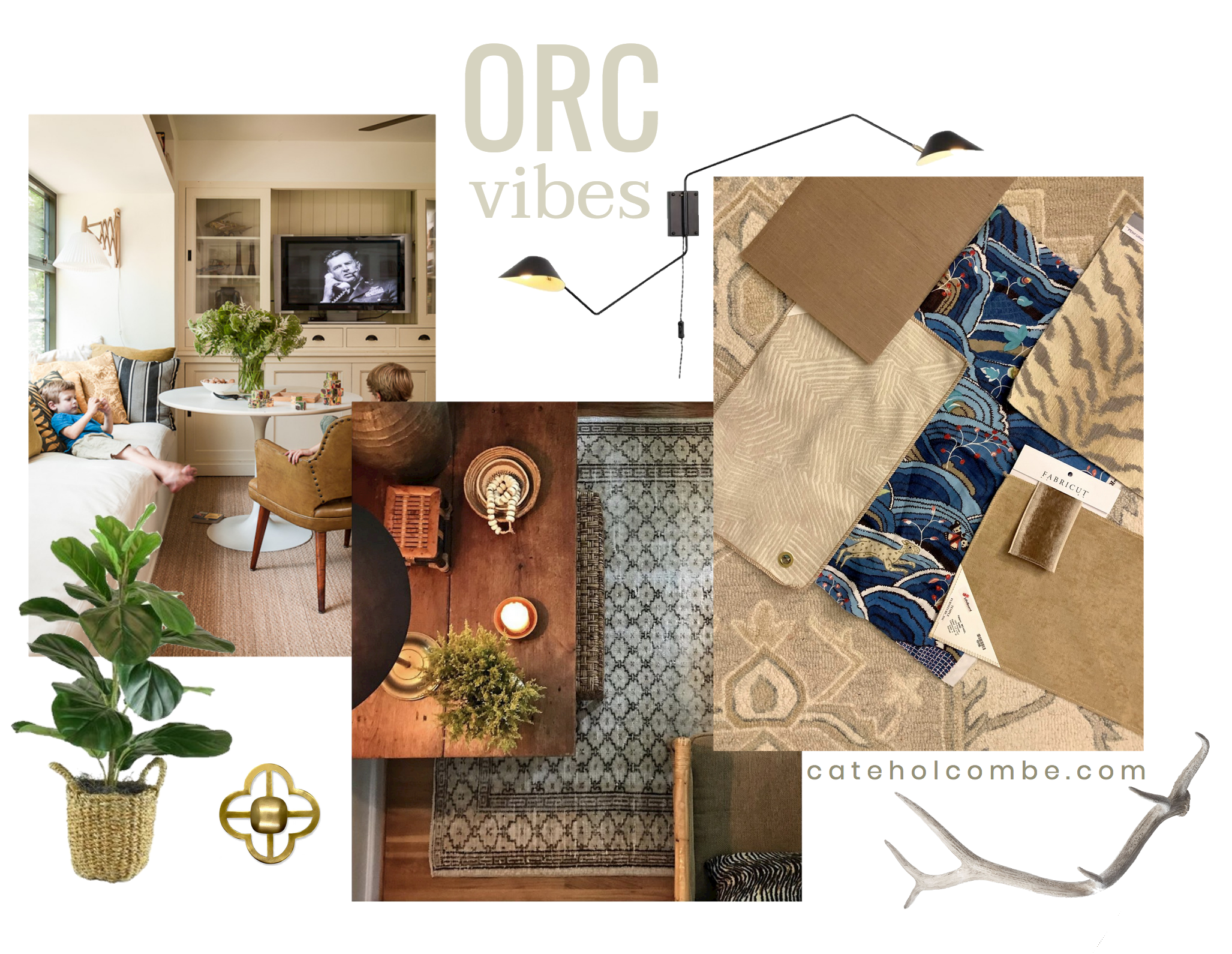Welcome back to my lil’ ORC (see Week 1 here). Today I want to share with you the first few pieces of the design puzzle that led me to The Plan for our narrow living room. Every room needs a jumping off point, and for this space, I stumbled on a couple of pieces that became just that. I also want to share some sources of inspiration and the fabrics I pulled together to get this room rolling.
Inspiration
Let’s jump right in! For many years I have loved Lauren Liess‘ style. Who doesn’t?! Her work has been a major inspiration for many of my projects (if you don’t have her books, add them to your wishlist!). Some things I love about her spaces are the inviting, warm, layered, aged, lived-in, collected elements. Here are a few images from an older home of hers that still speak to me.
On Instagram I love following Ashlyn Goldberg. She shares the most beautifully styled images of her home…again: layered, collected, patina’ed, textural.
This is the vibe I’m going for…warm neutrals – creams, beiges, browns, grays, varied wood tones, animal prints, baskets, plants, brass, soft and inviting textures, with some modern sculptural elements and pops of black to add contrast. Architecturally, I want to add in some function and interest by adding built-ins with a window seat.
The Finds
So, with those thoughts and ideas swirling through my head, percolating for a while, I stumbled across a couple of items that got the ball rolling. Of course, this all happened a few months ago, before the world turned upside down.
One of my favorite departments in Home Goods to peruse is the Rugs. I have some fantastic vendor sources I usually use, but if I happen to come across the right piece while shopping, I won’t hesitate to snap it up. This 100% wool beauty called to me as I flipped through the racks.

I loved that it included various shades of gray and beige, both warm and cool tones (specifically green beige, pink beige, blue gray, and cream) that would help marry a lot of various neutral elements. Neutrals can be tricky, and having one element that offers multiple neutral undertones can go a long way in helping a room feel cohesive. This will make a fantastic base for our room. I promptly moved it right in with our existing furniture to make sure I loved it. I did, in fact love it. 
I’m all about spaces serving multiple functions. As you may have noticed in my post last week, our living room has had many zones over the years. It’s certainly the primary space where we lounge and watch TV. It’s also had some sort of table or desk at all times, for laptop work or card games, crafts, etc. Now that our girls are approaching an age where homework expectations are increasing, we needed a dedicated desk space for the family laptop. Little did I know how much use this desk would soon get!
When strolling in the fabulous Union Camp Collective a few months ago, this sweet little pine desk called my name. I instantly fell for the curves and the aged, unlacquered finish. Talk about patina and character!

I promptly brought it home and set it up.

The desk was certainly lacking the storage needed for a homework station, so I did some searching and decided to add a slim little filing cabinet. This one fit perfectly under the desk, and still allows for ample leg room. I like the contrast of the sleek modern white against the beat-up old desk.

The Plan
With the rug and the desk selected, and the general vibe and palette for the room determined, I started to pull together some fabrics that could work for the upholstery, drapes, and pillows. I also worked on the floor plan, knowing I would need to get furniture ordered early. My favorite upholstery vendor was running 6-8 weeks out, so I wanted to get the order placed early, and wanted to get the size and configuration of the furniture just right.


Having lived with so many furniture placements in this room, I knew I wanted to sofa to sit opposite the fireplace. It’s the natural spot for a sofa, but it makes TV placement difficult for someone who is generally opposed to TVs over the mantel. More on that in a future post.
I also knew we wanted a sectional. I have always longed for a sectional, but have lived in homes where they just wouldn’t work. I thought that was the case here, but have since realized that with a custom piece, I could get the proportions and size just right and live the sectional life of my dreams. I had visions of all of us snuggling on the sectional together for movie night and holidays, which just wasn’t possible with the 85″ sofa we had before.

The built-ins I envisioned would go along the front wall of the house (the bottom of the plan above), near the foyer, and would frame that window beautifully.
This was another element that would take some forethought, planning, and time. Though my husband and I are pretty skilled DIYers and are quite capable of many things, we decided to leave this project to the pros. So, I happily passed these plans over to my carpenter.
With the plan in place, next week I’ll share lots more details on the built-ins and my plans for a projector as a TV. Spoiler alert: I couldn’t make it happen, though I REALLY tried. But, I’ll share more then!
Important Links:
The media partner for this incredibly fun and inspiring event is Better Homes and Gardens.
I am linking each week below as the challenge progresses:
My current ORC Posts: Week 1: Befores | Week 2: The Plan You are here!
The Guest Participant Link-ups: Week 1 |Week 2
Featured Designers for May 2020:
A Glass of Bovino | Beginning in the Middle | Beth Diana Smith | Clark + Aldine | Coco & Jack | Deeply Southern Home| Design Maze | Dwell by Cheryl | Erika Ward | Home Made by Carmona | House of Hipsters | Hunted Interior | Kandrac & Kole | Kate Pearce | Katrina Blair | Liz Kamarul | Veneer Designs| Rambling Renovators | Renovation Husbands | Studio Plumb
And, if you’d like to check out my past ORCs, those posts are here:
04.18 Powder Room: Week 1 Befores | Week 2 Wallpaper | Week 3 Mirror | Week 4 Sink Skirt | Week 5 Storage | Week 6 Reveal
10.18 Master Bedroom: Week 1: The Befores | Week 2: The Plan | Week 3: The Bed | Week 4: Lighting and Art | Week 5: The Bedding | Week 6: The Reveal
04.19 Girl’s Bedroom Week 1: The Befores | Week 2: Dresser Revamp | Week 3 – The Tent | Week 4 – the DIYs | Week 5 – The Bedding and Art | Week 6 – The Reveal


