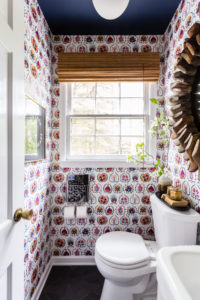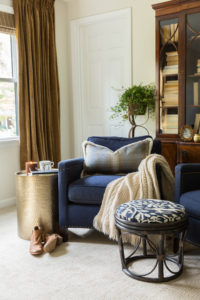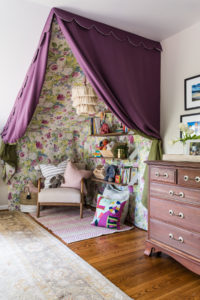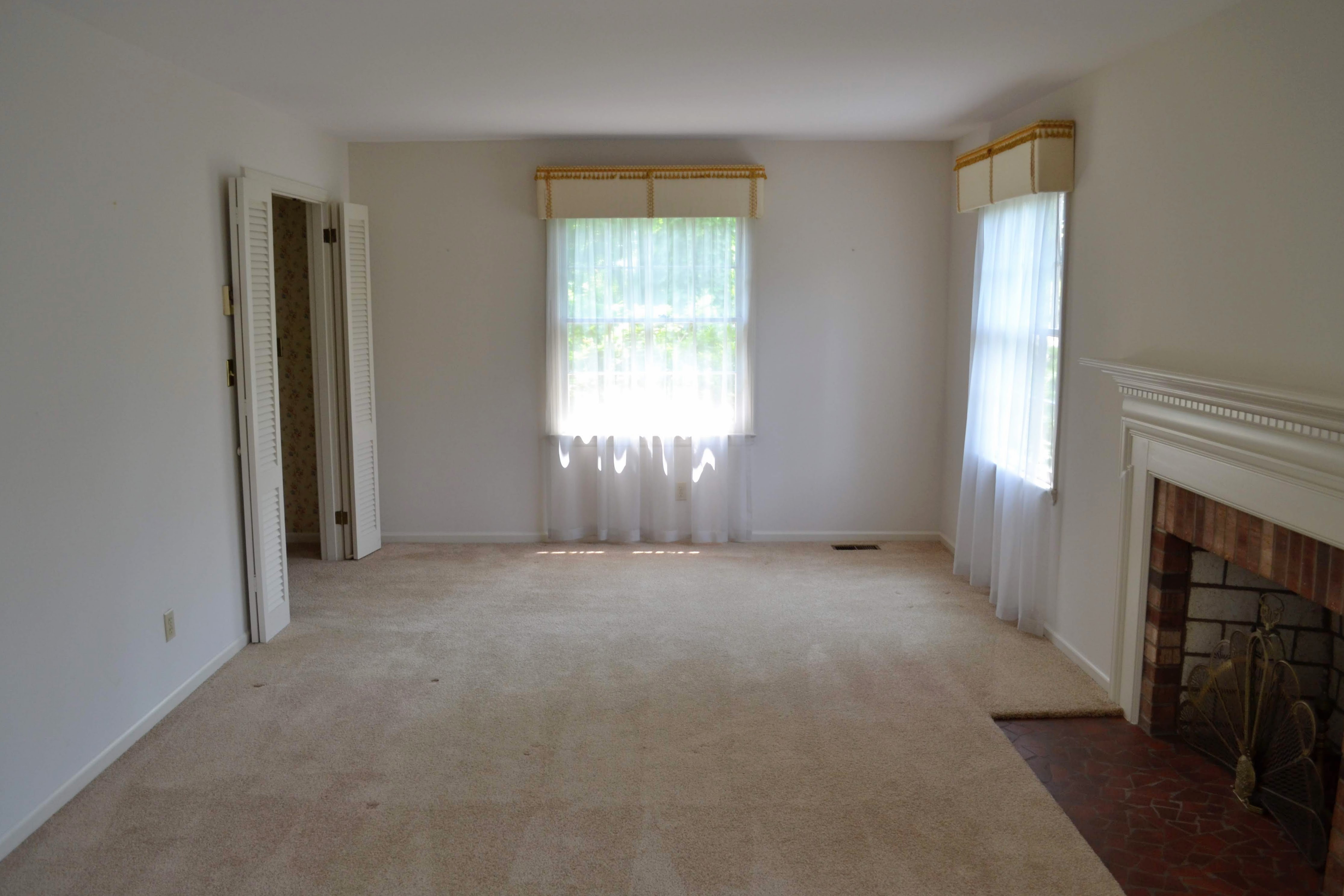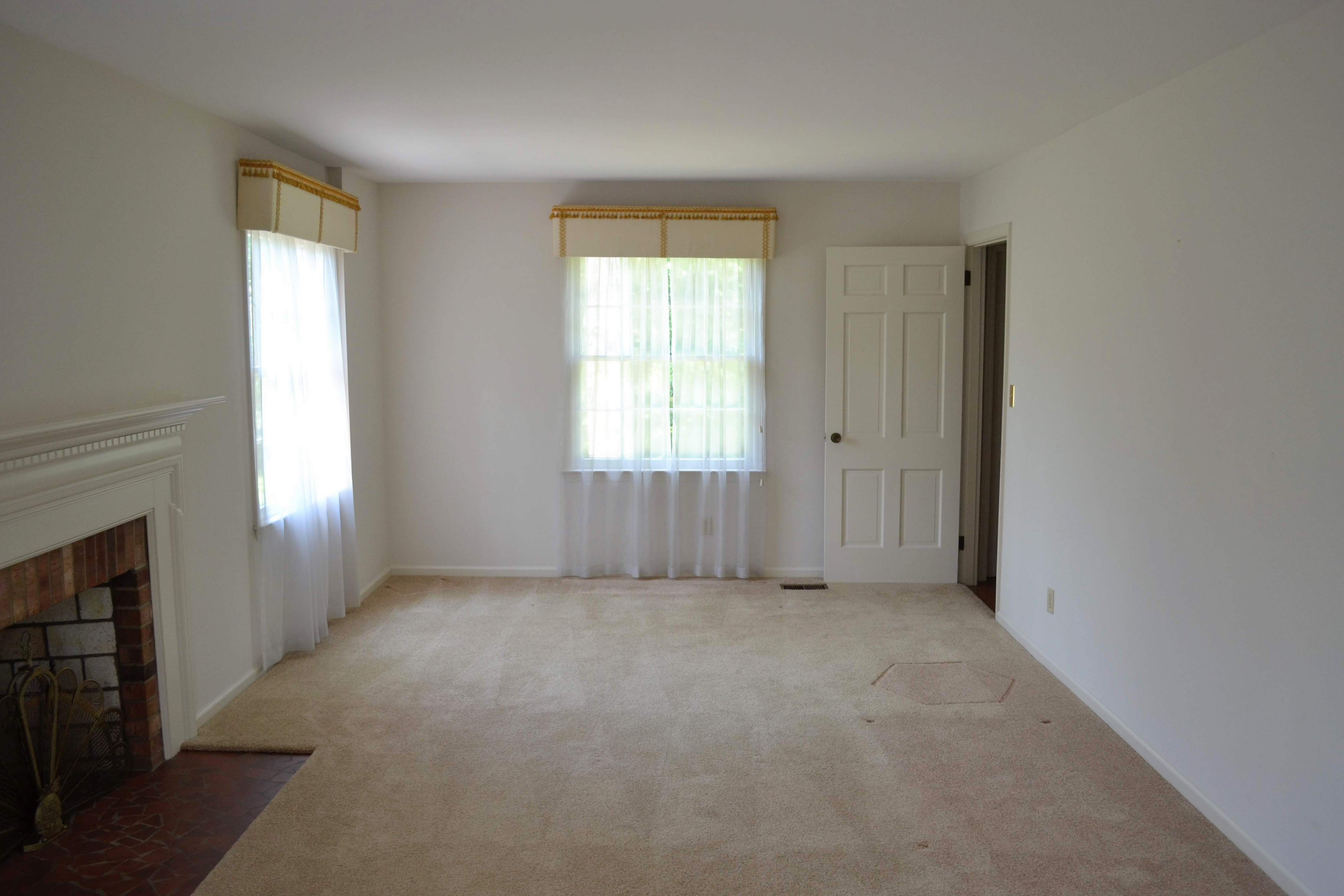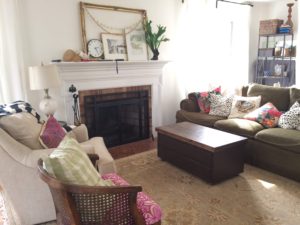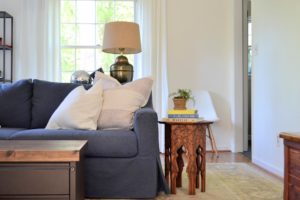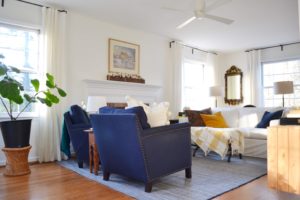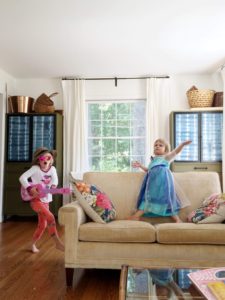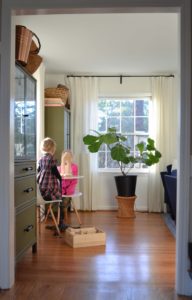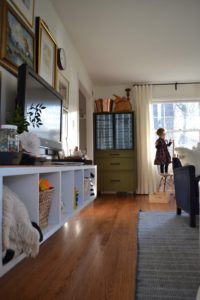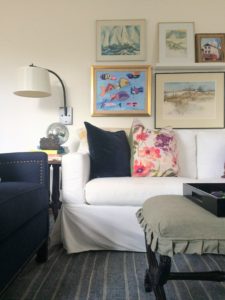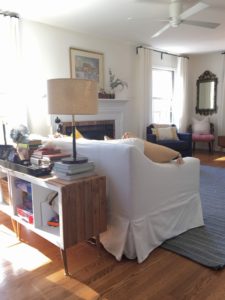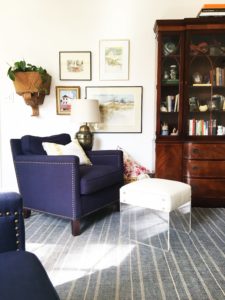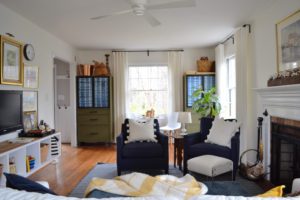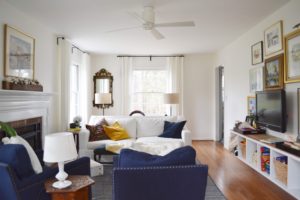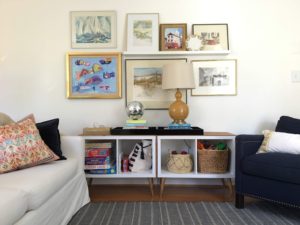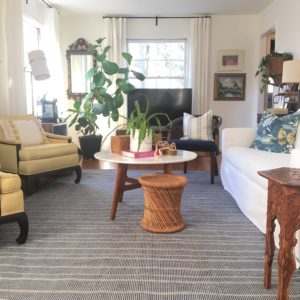Here we go again, y’all! Holy moly, it feels like an eternity since my last One Room Challenge. In reality it was just about a year ago, but wow – what a whole new world we live in now. With the onset of a global pandemic, current stay-home orders in some places (but not others), non-existent childcare, and a precarious economy, I am SO looking forward to the distraction of this lil’ online challenge. I know it will look different than it has in seasons past, and I also know that this community is rife with creativity and talent, and I can not WAIT to see the incredible transformations.
Background
For those who are new around here, I’ll give you a short little background on me…I’m a residential interior designer in Raleigh, NC. I help clients bring authenticity, beauty, and function to their homes in an approachable way.
If you’d like to stay in touch, you can follow me on Instagram or sign up for my monthly newsletters here.
This is the third ORC I’ve done. Here are some glimpses of the rooms I’ve transformed for this challenge in the past.
I absolutely love to use the ORC as an excuse to tackle rooms in our own home. Otherwise, I’m not sure they’d ever get the attention they’re due. I’m also a planner, and have been brainstorming this particular makeover since last year. I started putting the wheels in motion in January, as several components had a 1-2 month lead time, and I’m so very glad I did!
The room has progressed so much in the past couple of months. Since we’ve been home 24-7, we have been able to fully enjoy the changes and additions to the room. For the purposes of posting, I’ll be sharing progress starting from the beginning.
Befores
So, let’s get to it! The room I’m transforming is the living room of our 1960s colonial. It’s a long, narrow space (as many living rooms are). Here’s a look at it when we bought the house in 2015 (complete with the original window treatments!).
That’s it. It’s a rectangle. A relatively small, but long, skinny one (about 23’x12′). With four big windows, two doors, and a fireplace. We promptly ripped out the carpet, restored the original hardwoods beneath, and slapped on a fresh coat of paint when we bought the house in 2015. We couldn’t wait to get in, and even celebrated our Della’s 2nd birthday in the reno zone.
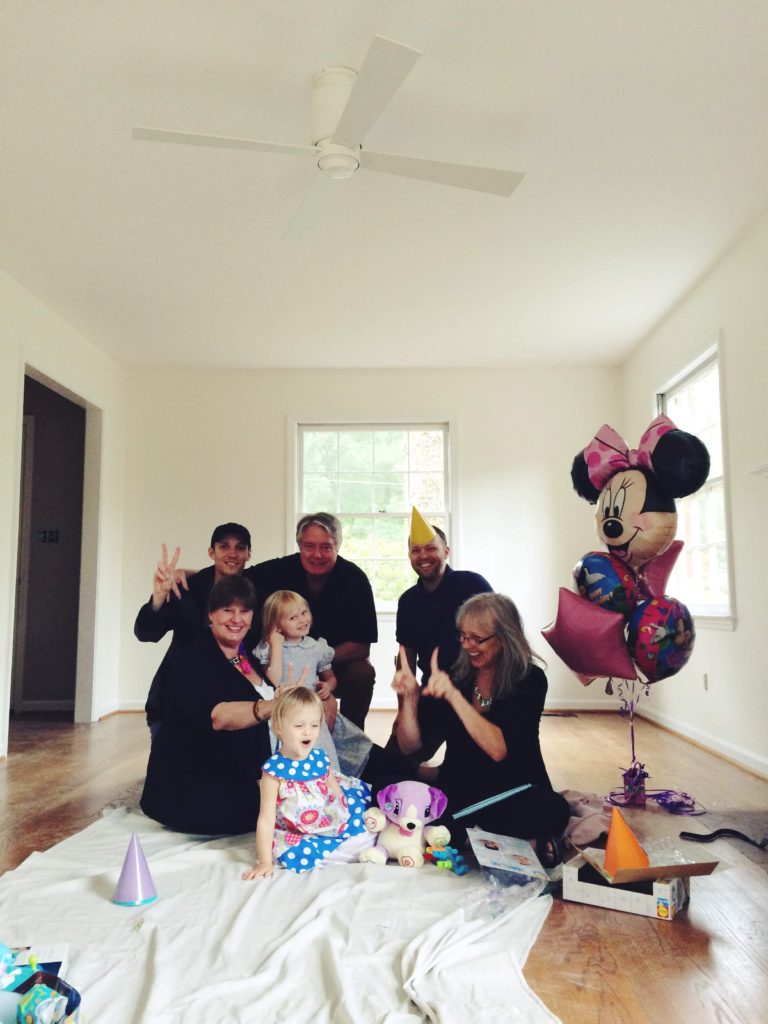
Over the years, I have truly used this space as a lab to test out different furniture configurations and layouts. We started with our old furniture, and some new or new-to-us things came and went. I think I’ve tried every conceivable layout in here, as evidenced by these floor plans I whipped up to illustrate it. We even turned the living room into the dining room for Thanksgiving one year.
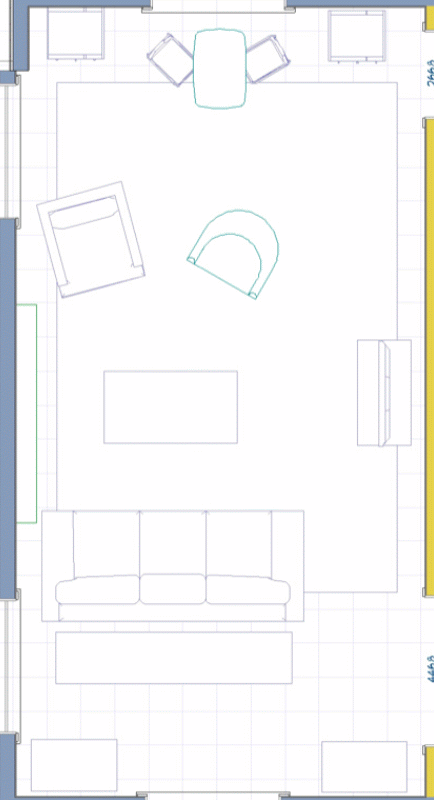
Call me crazy, but I bet I’m not the only one around here who loves moving furniture. Anybody else?
I’ve learned through working with clients over the years, that we’re not the only ones with a challenging living room footprint. So many of us have lots of windows or doors that limit furniture placement, or a room that’s very narrow and long.
The Plan
We are finally at a point where we can invest in elements that will work perfectly in our space. We can re-purpose the sofa, TV console, and those green Ikea cabinets, which are literally the only thing that haven’t changed since we moved in. I will share with you over the course of this ORC what those elements are, and why they work for us.
In a nutshell, we’re adding architectural elements, transforming the fireplace, solving a major TV dilemma, and finally getting furniture that is comfortable for our needs and aesthetically pleasing, as well.
I’ll be back next week with more info and some progress shots!
Important Links:
The media partner for this incredibly fun and inspiring event is Better Homes and Gardens.
I am linking each week below as the challenge progresses:
My current ORC Posts: Week 1: Befores You are here!
The Guest Participant Link-ups: Week 1
Featured Designers for May 2020:
A Glass of Bovino | Beginning in the Middle | Beth Diana Smith | Clark + Aldine | Coco & Jack | Deeply Southern Home| Design Maze | Dwell by Cheryl | Erika Ward | Home Made by Carmona | House of Hipsters | Hunted Interior | Kandrac & Kole | Kate Pearce | Katrina Blair | Liz Kamarul | Veneer Designs| Rambling Renovators | Renovation Husbands | Studio Plumb
And, if you’d like to check out my past ORCs, those posts are here:
04.18 Powder Room: Week 1 Befores | Week 2 Wallpaper | Week 3 Mirror | Week 4 Sink Skirt | Week 5 Storage | Week 6 Reveal
10.18 Master Bedroom: Week 1: The Befores | Week 2: The Plan | Week 3: The Bed | Week 4: Lighting and Art | Week 5: The Bedding | Week 6: The Reveal
04.19 Girl’s Bedroom Week 1: The Befores | Week 2: Dresser Revamp | Week 3 – The Tent | Week 4 – the DIYs | Week 5 – The Bedding and Art | Week 6 – The Reveal
