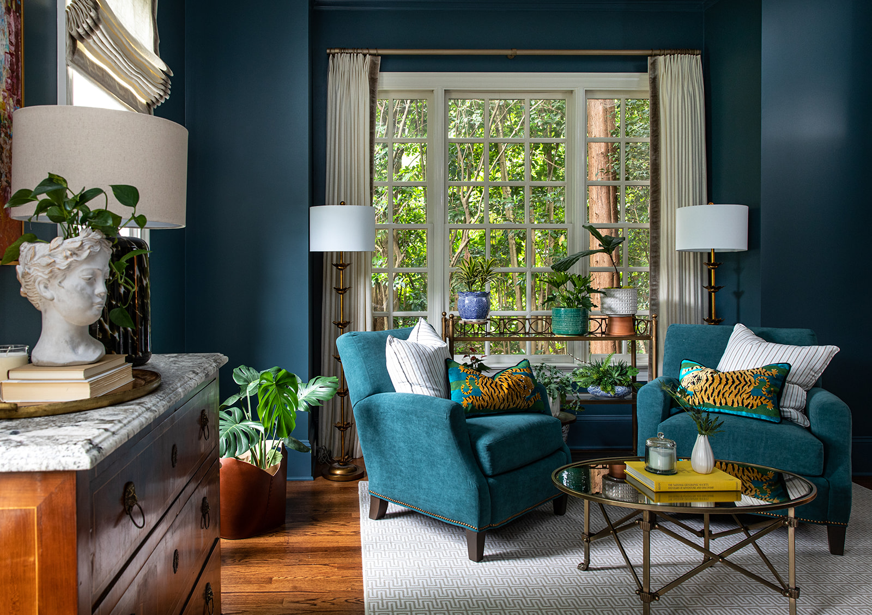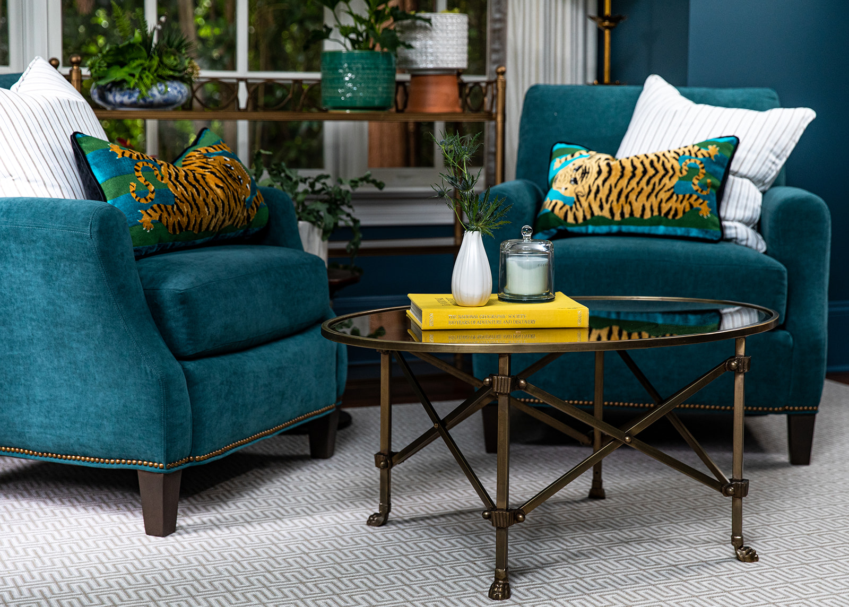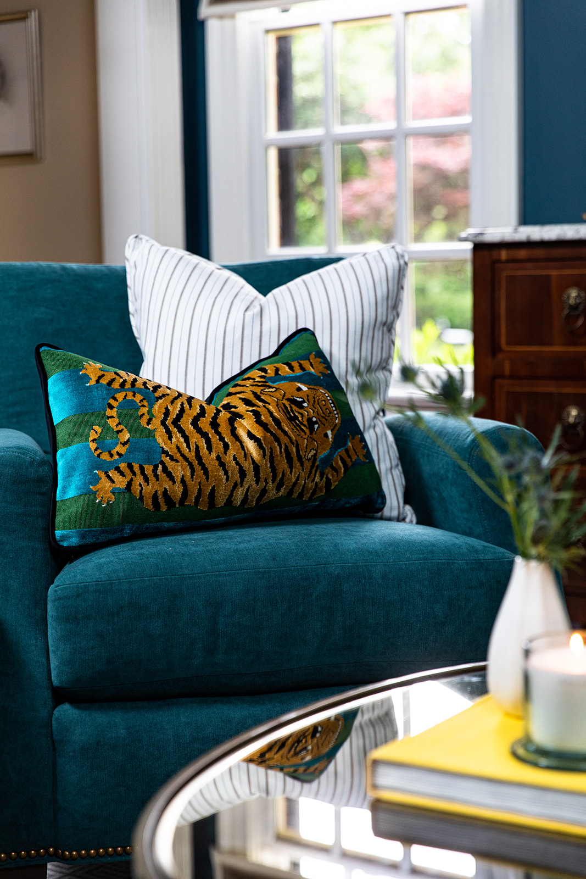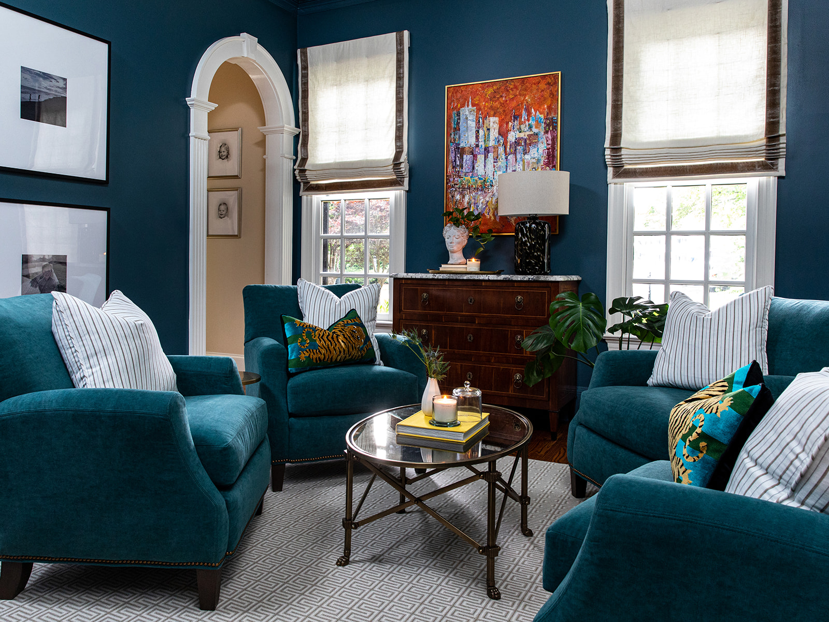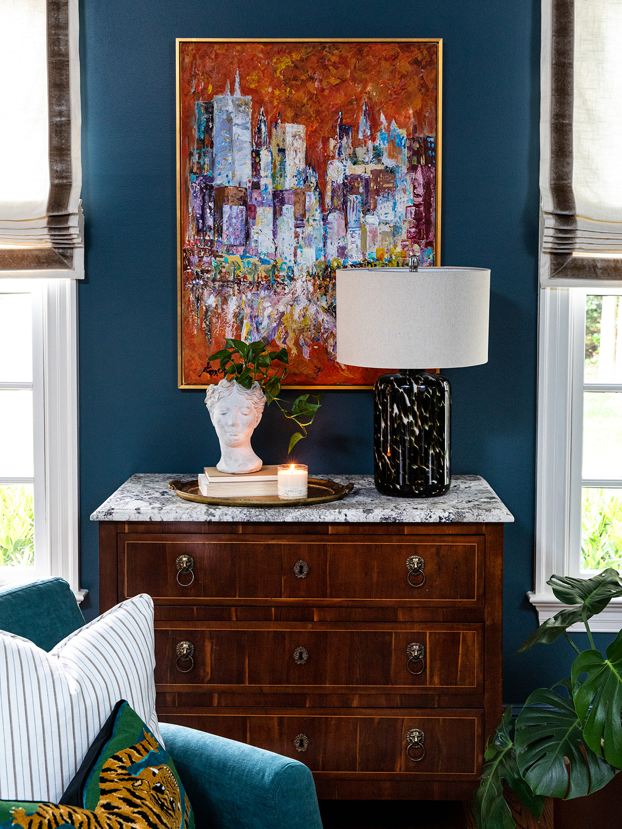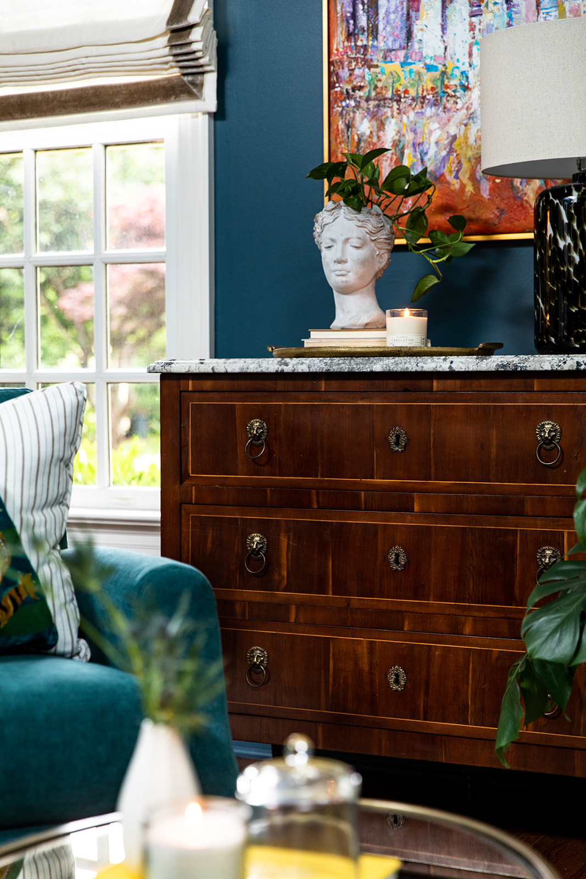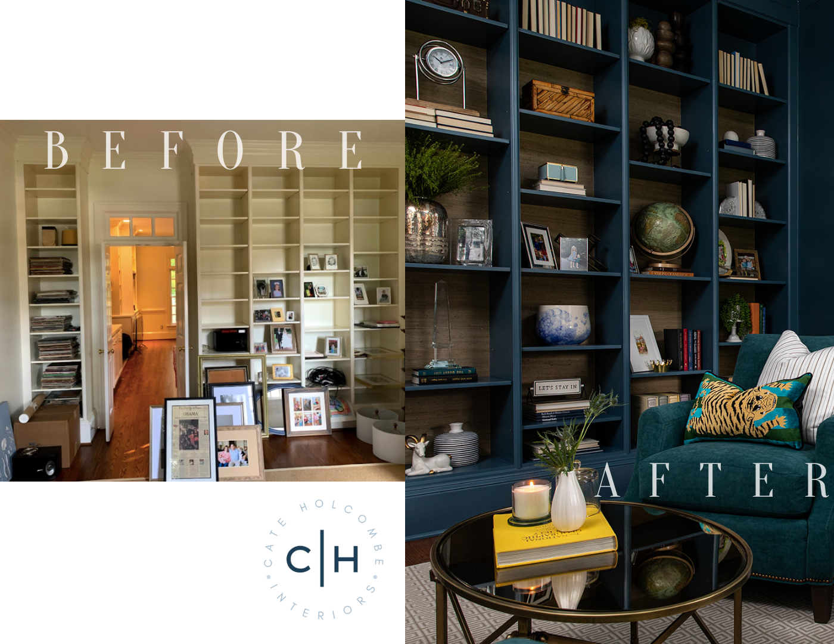[Photos by Anna Barzin]
Client: a young, vibrant family of four who appreciates traditional and classic design, with a bit of a twist
Space: the formal sitting room just off the foyer
Functional Objective: to create an inviting, yet sophisticated, kid-free space to share cocktails with friends
Aesthetic Objective: to create a space that felt like a bit of a departure from the rest of the bright, open downstairs, yet still feels cohesive
Highlights: We brought in saturation and textures galore to this cozy little library room. The client’s favorite color is blue, and we chose a warmer, greener blue for the walls of this space. It contrasts beautifully with the cityscape art they wanted to include, really causing the piece to shine. We chose a similar blue for the upholstery on the four club chairs. These offer a deep, inviting spot to curl up with a book or to catch up with friends. The big window provides a great spot for a mini greenhouse moment, bringing life and more texture to the room.
But, Mostly…
Having a retreat to cozy up in and a place to reconnect after long, kid-filled days was important to this couple. We created a space for them to relax and host friends, laying the foundation for deep, life-long connections.
With full service design, our clients see their rooms transform into dream spaces. Are you curious how we can help create your dream home? We’d love to chat. Our detail-oriented, streamlined process keeps us all on track, moving forward, and prevents details from falling through the cracks. Oh, and let’s connect on Instagram!
