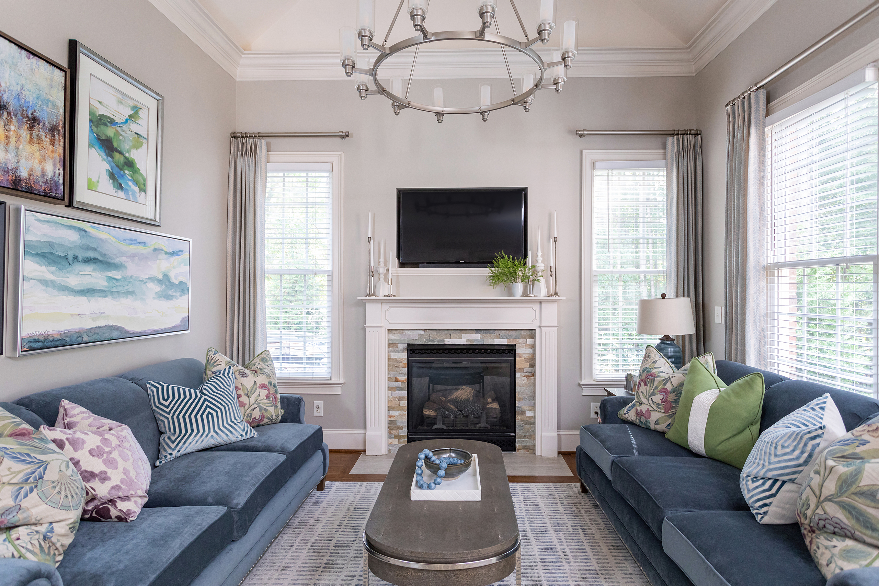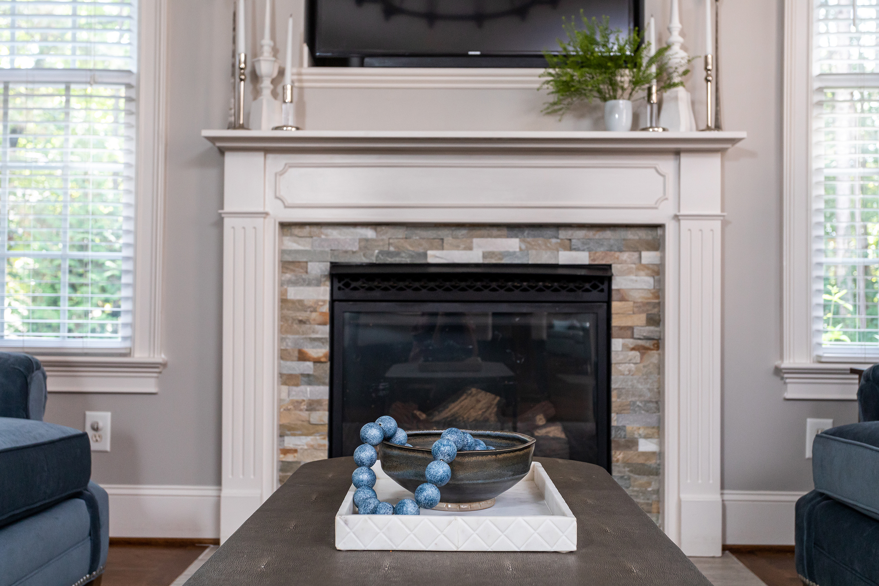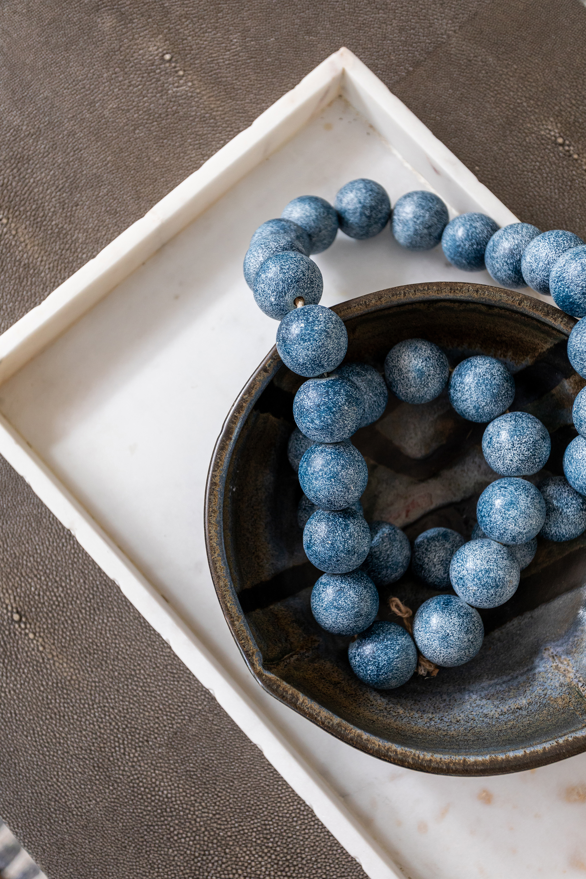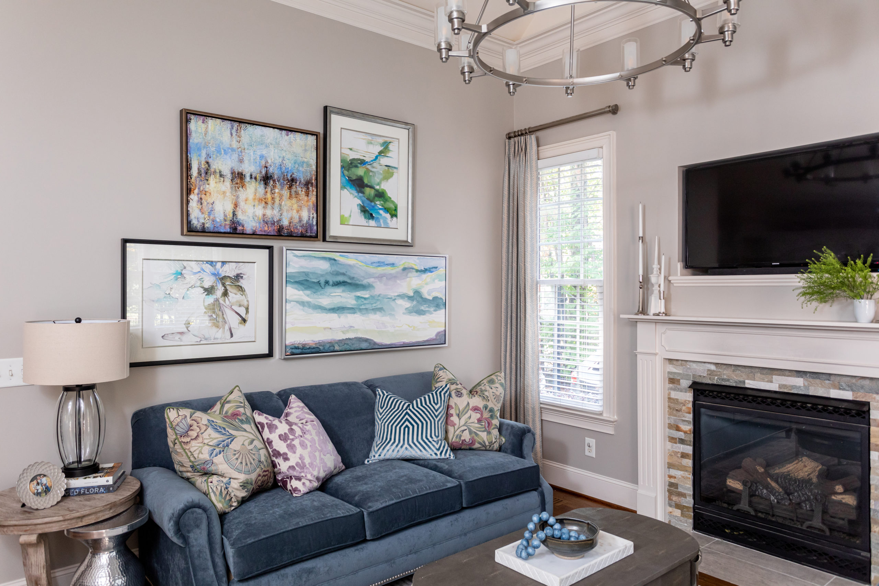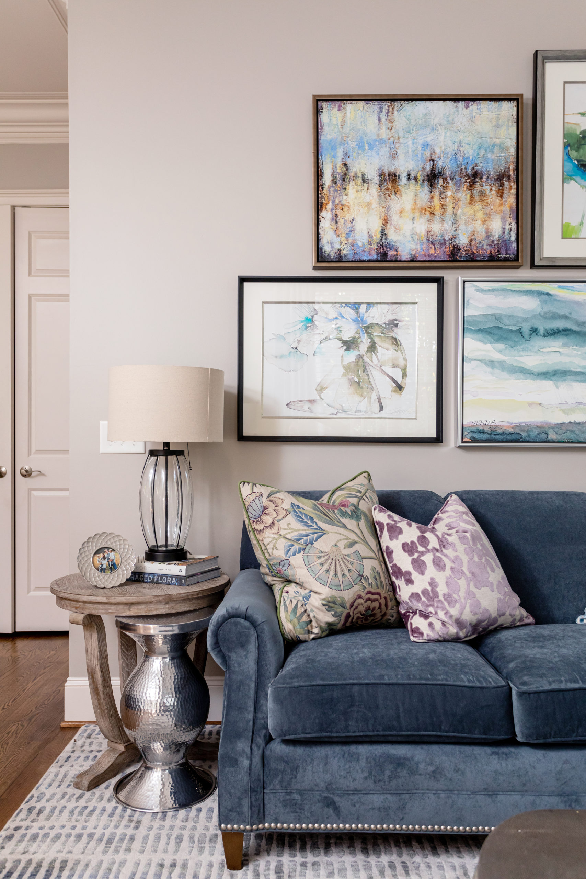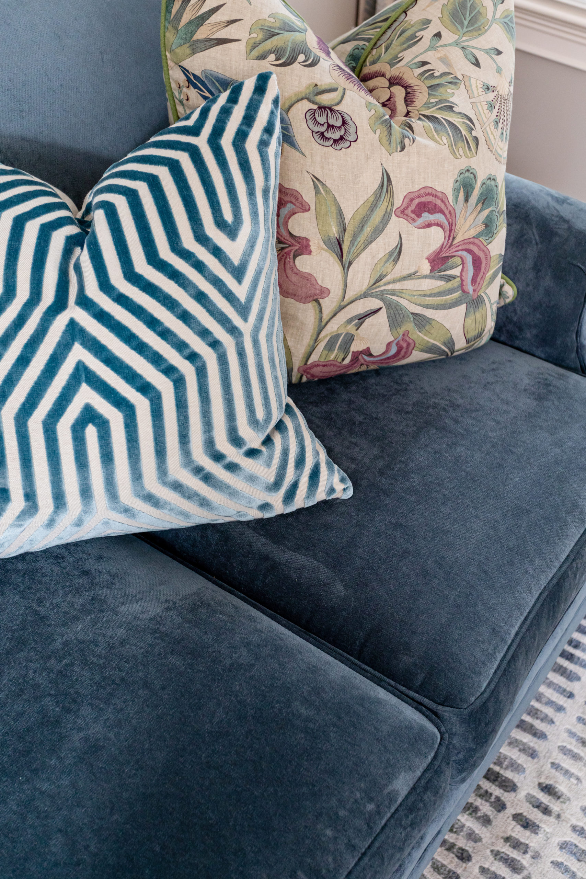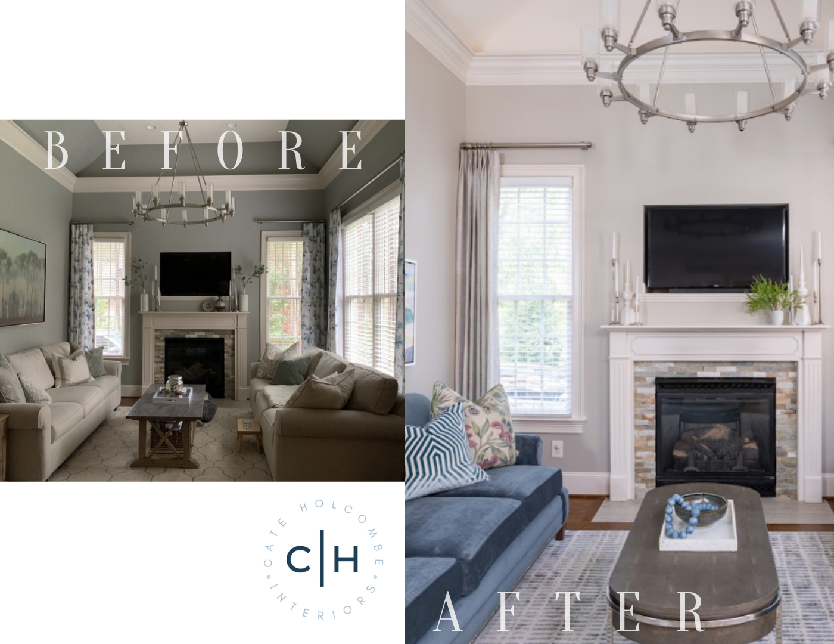[Photos by Cat Wilbourne]
Client: A young family of four + a pup
Space: the “keeping room” or living area open and adjacent to the kitchen
Functional Objective: to maximize comfort and durability, while elevating the look
Aesthetic Objective: to replace the drab sofas with more colorful, tailored seating; to bring color and life into the space
Highlights: This family loved having a pair of sofas in this space. This is where everyone snuggled up for family movie nights and Saturday morning cartoons. The children are close here while the parents are cooking and meal prepping. Because this room is so open to the heart of the home and the center of daily tasks, this family wanted it to inspire and reflect joy. While the walls remained a soft neutral, we brought lots of color, texture, and pattern in with the furniture and details.
But, Mostly…
We *love* working on such hardworking spaces…those rooms we spend the majority of our time in. Knowing this space comforts and inspires daily as this family grows through life’s challenges and celebrations means the world to us.
With full service design, our clients see their rooms transform into dream spaces. Are you curious how we can help create your dream home? We’d love to chat. Our detail-oriented, streamlined process keeps us all on track, moving forward, and prevents details from falling through the cracks. Oh, and let’s connect on Instagram!
