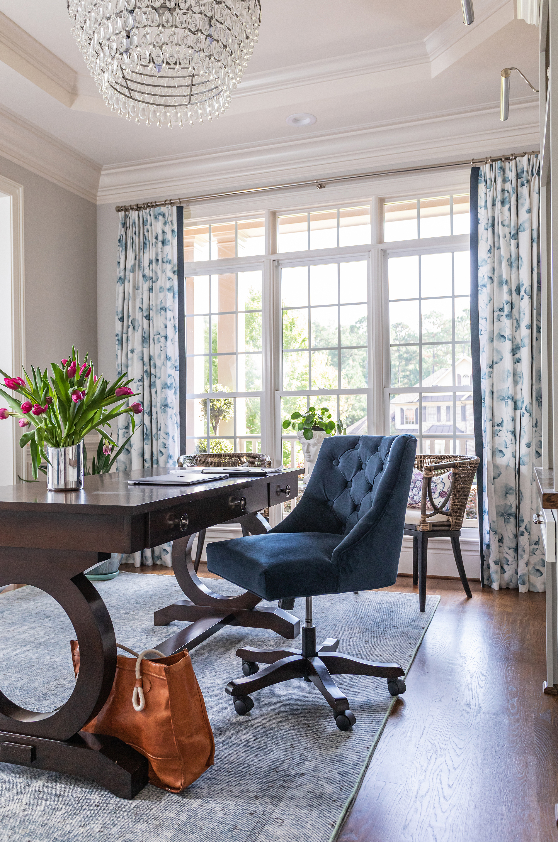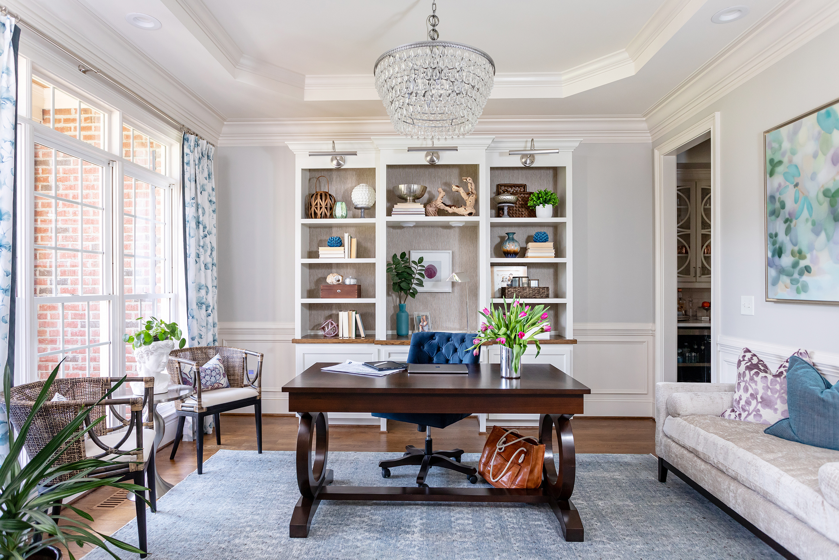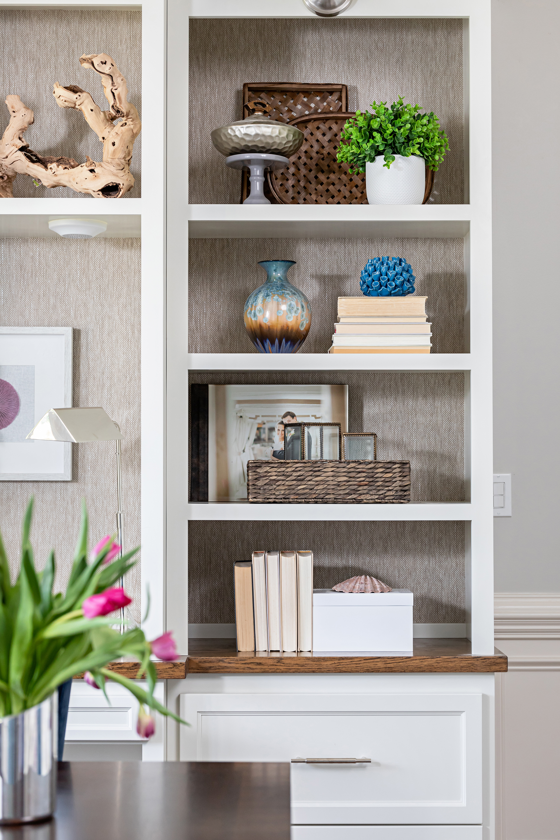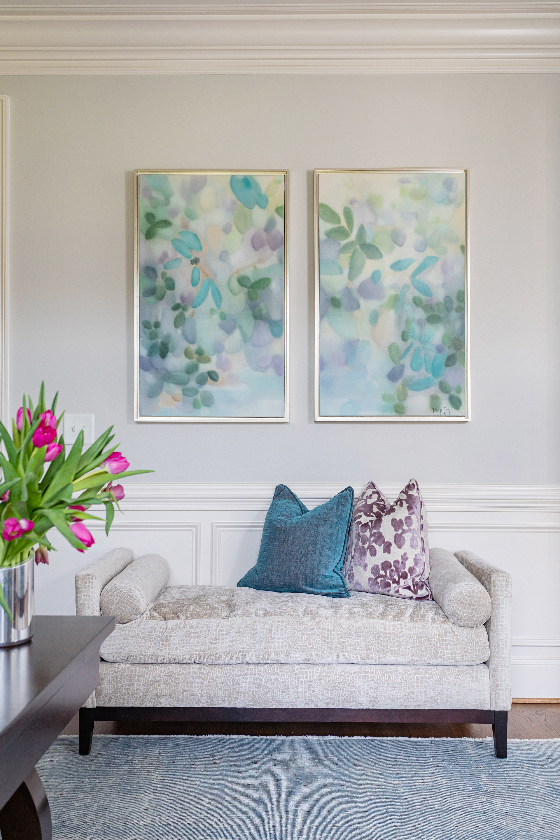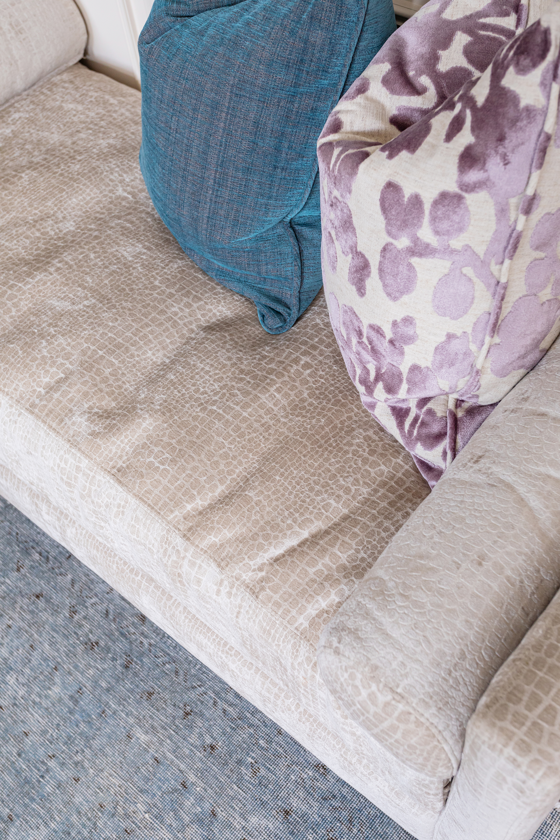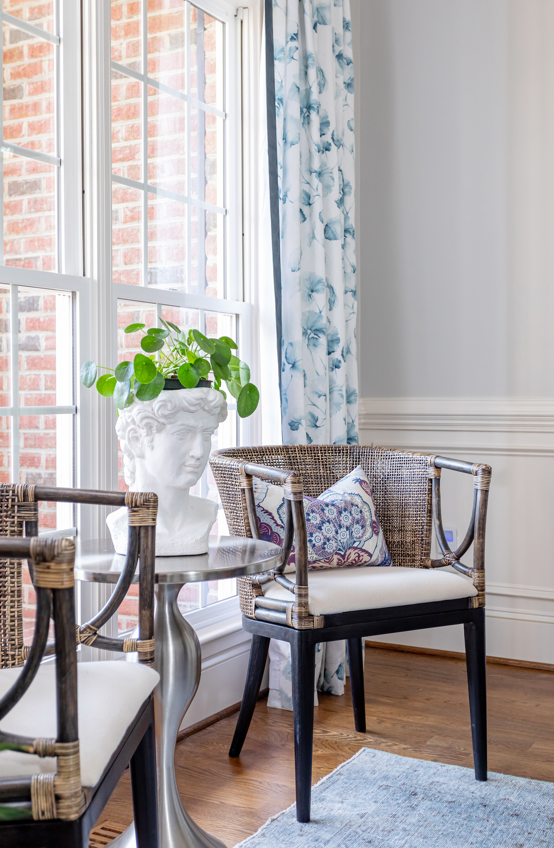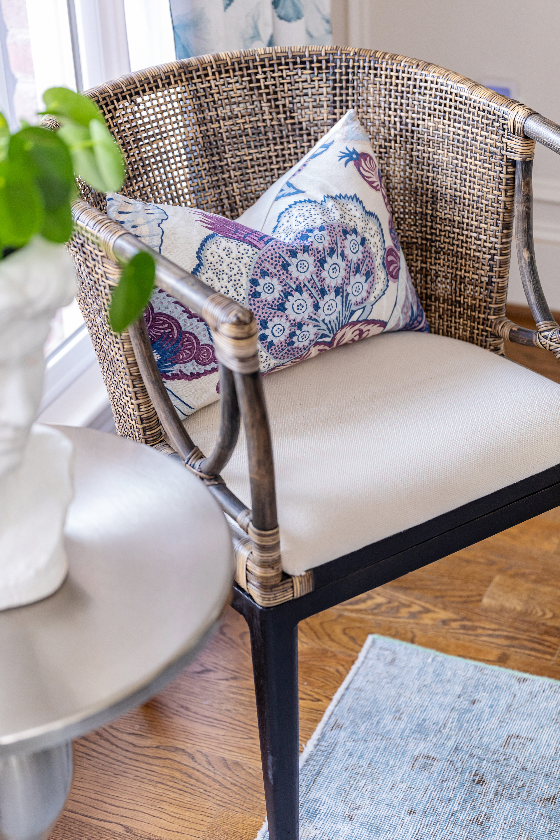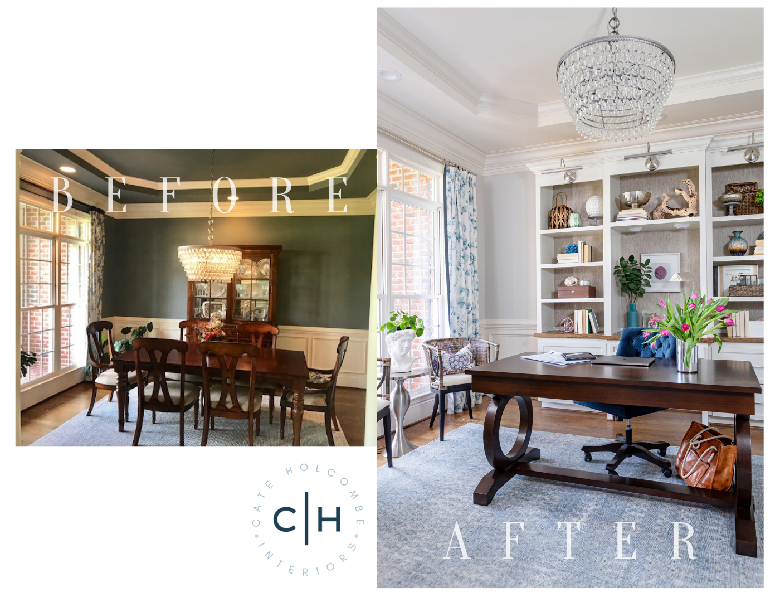I’ve been wanting to start a series for years now where I can highlight projects we have completed and share more details and a behind-the-scenes look at the process. We’re starting the series with a fantastic project that really changed the way this family uses their home. Be sure to get to the bottom to see the before/after comparison!
[Photos by Cat Wilbourne]
Client: family of four with elementary aged kiddos
Space: an unused dining room turned home office
Functional Objective: to create a space for household management, homework, projects, bring in storage and display space, provide a spot for folks to sit to converse/plan/hang together
Aesthetic Objective: beautify this space (just off the foyer), and create a fresh and inviting room, maximize the natural light, continue colors used throughout the downstairs in a cohesive, but unique way
Highlights: The big, beautiful desk provides plenty of room to spread out and work on homework or household planning projects. It allows room for the side chairs to be pulled up for collaboration or a game of cards. Within easy reach are the cabinets which provide plenty of storage for files, printer, supplies, and more. A plush and inviting deep bench offers a comfy spot to sit and chat or lounge and read. Custom commissioned art repeats the blues, greens, and purples repeated through the space. A gorgeous vintage wool rug grounds the space and adds texture and character.
