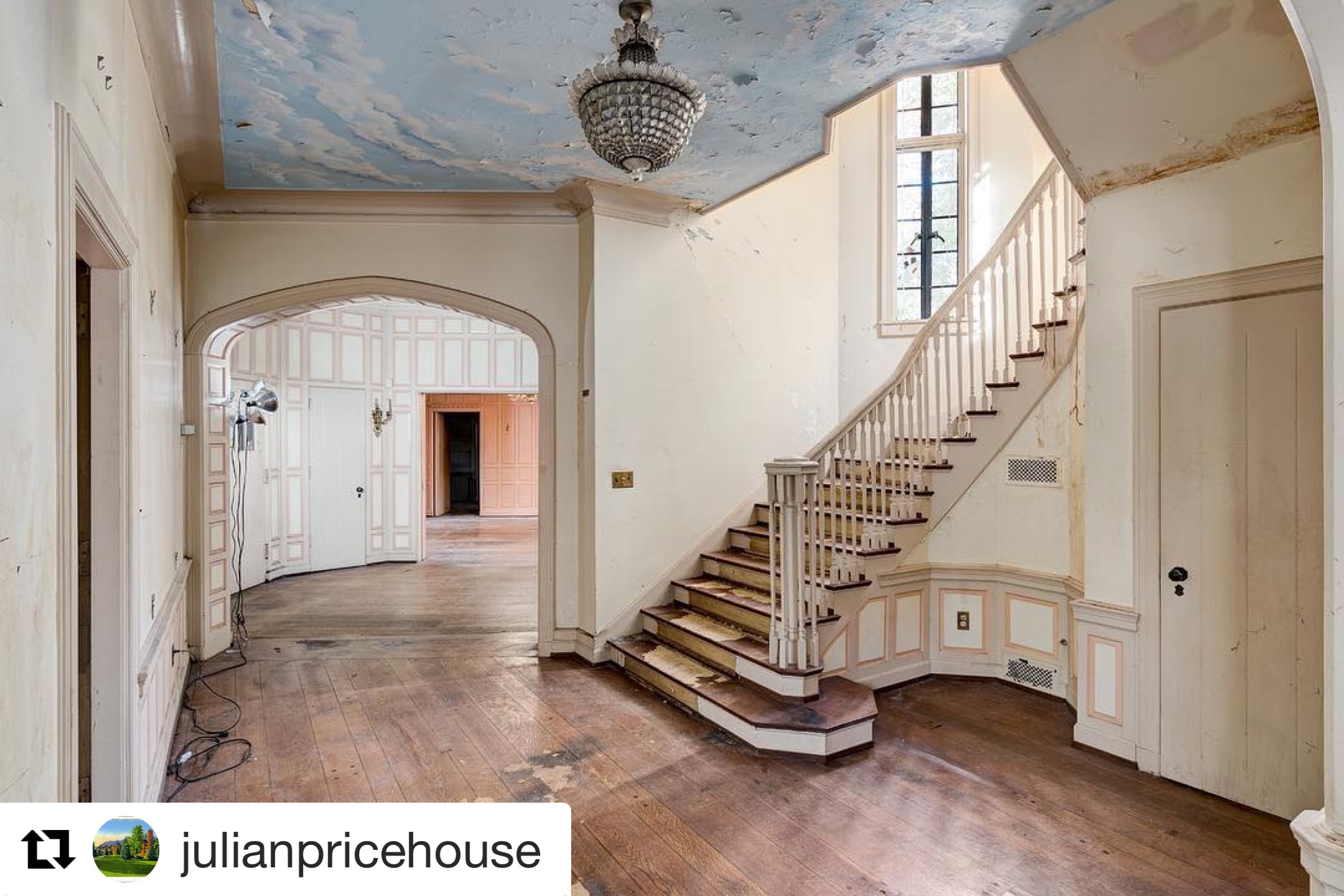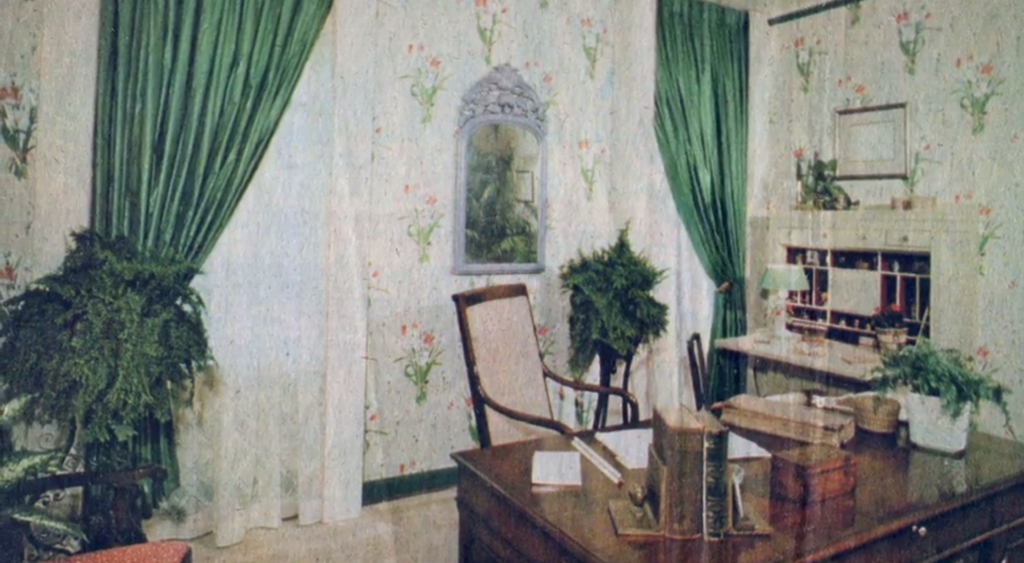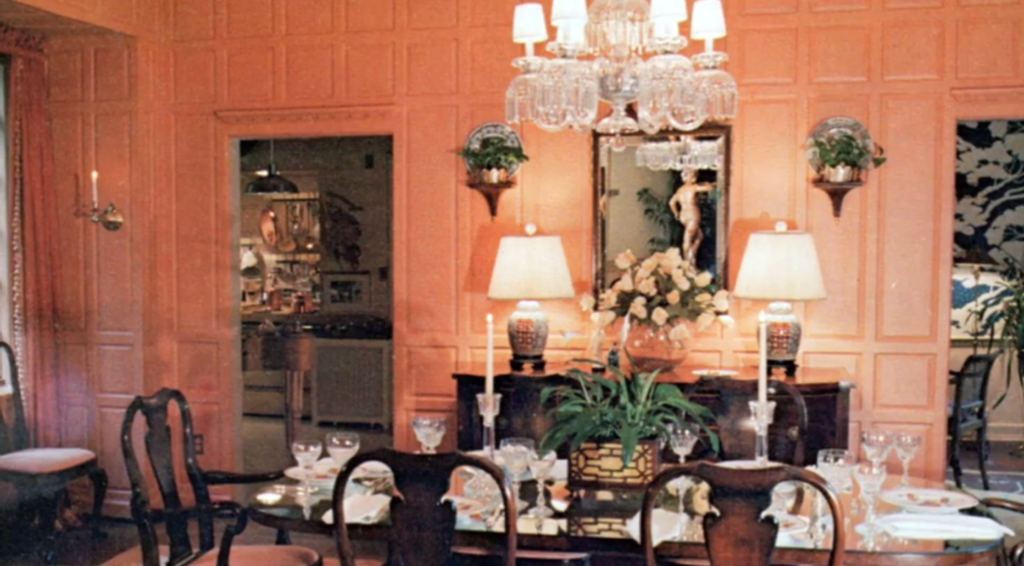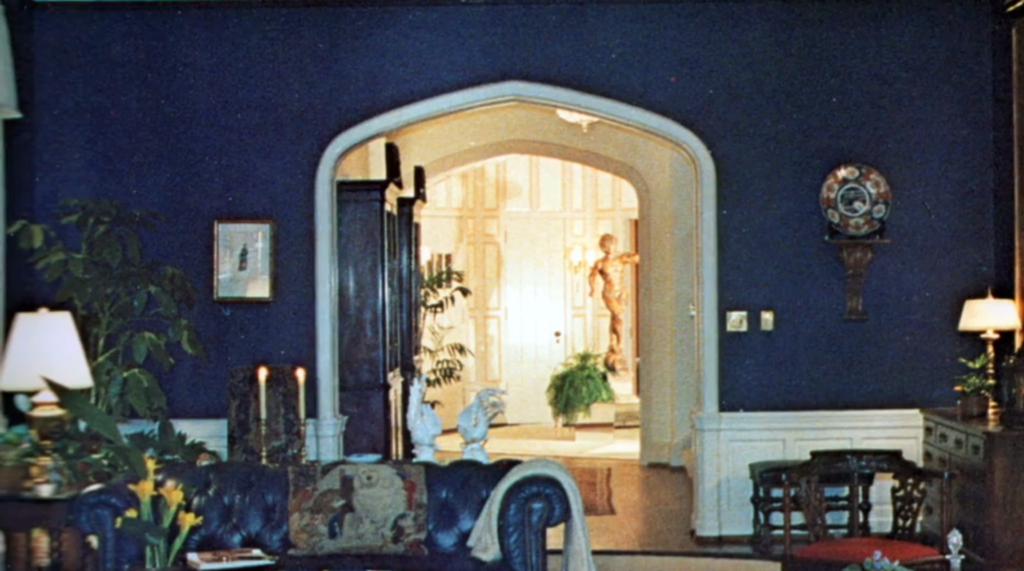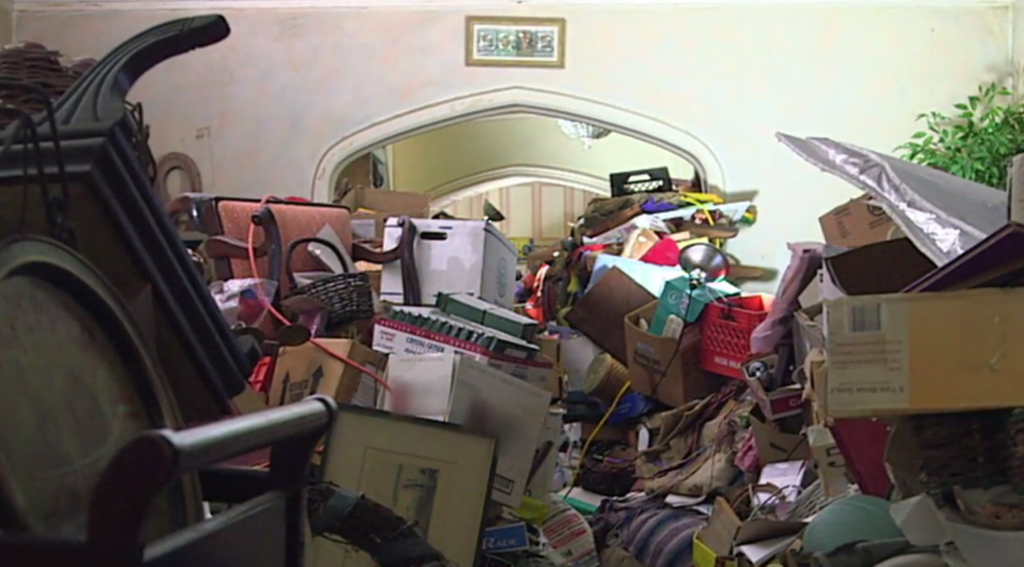As spring tip-toes in here in North Carolina and our stunning dogwoods prepare to bloom, a must-see designer show house is on the verge of opening it’s doors to the public. This highly anticipated event has a layered and storied history, and the buzz about the house continues to build.
I first heard about the Julian Price House, or Hillside, when the TV show Hoarders aired an episode featuring the home and it’s former owner last year. It’s a tragic and heartbreaking story. (You can watch the full episode by signing into your provider account here.) The first few minutes of the episode touch on the history of the home, but most of the episode focuses on the overwhelming amount of stuff and the challenge of removing it. It’s heart wrenching to watch. I’ll give you a quick overview of the house, and encourage you to visit the show house if at all possible! Incidentally, in my research I found a personal family connection to the home! I’ll share it at the bottom of the post.
History
The +9000 square foot home was built by Julian Price, insurance executive and philanthropist, and was once the “jewel of Greensboro society”. The Price family later donated it to the First Presbyterian Church. Then in 1972 the home was sold to interior designer Sandra Cowart. The American Society of Interior Designers hosted a showcase there in 1979. I snapped some screenshots from the Hoarders episode. I’m assuming these are from that late 70s era, but I have not confirmed that.
Here’s a look from those exact angles of what those rooms looked like before the home was cleaned out last year:
“Located on a bluff overlooking the western lobe of Fisher Park in Greensboro, the sprawling 1929 residence is an example of Period Revival architecture, specifically designed to evoke a rambling English Tudor home. The façade features rough stucco, herringbone brick, and false-half-timbered walls, massive brick chimneys with articulated flues and clay pots, and an asymmetrical massing that features gables, wall dormers, and a stair tower. The landscape is equally detailed, containing low stone retaining walls, serpentine flagstone walkways, and mature evergreen trees.” Source: Preservation Greensboro
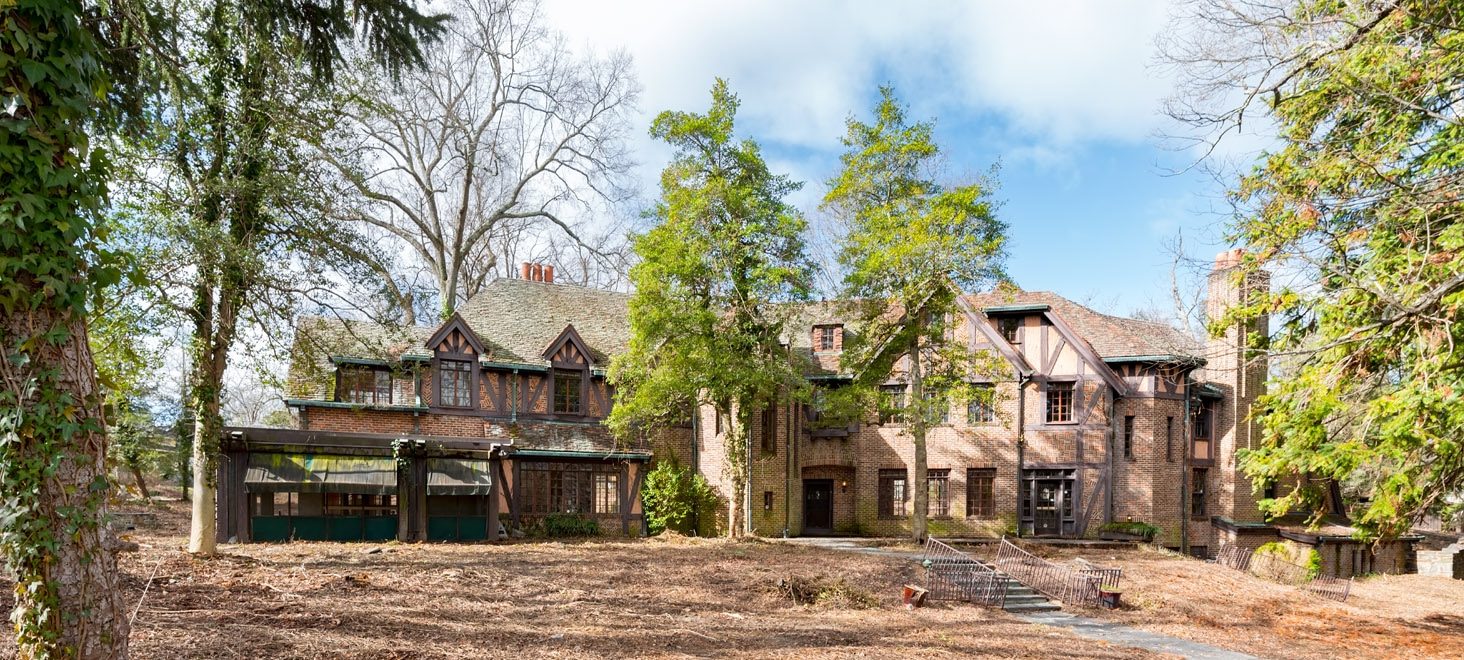
Recent Photo of the Exterior from julianpricehouse.com
This little video (under 4 minutes) published by the City of Greensboro gives a nice overview of the history and style of the home:
Tickets
The home is now owned by Eric and Michael Fuko-Rizzo. Preservation Greensboro is hosting the show house which opens on April 7th and runs through April 30th. General Admission tickets are $35 each, and you can get an Unscripted Tour from Eric and Michael for $75. The self-guided tour is expected to take two hours. Here is the link to the show house website where you can find more information and purchase tickets.
The @julianpricehouse Instagram account is a fun follow and shares glimpses of the progress of the home.
A varied and impressive group of designers from around the country are implementing what are sure to be gorgeous and inspiring plans in the rooms throughout the home. There’s also a group of students from UNCG’s School of Interior Architecture designing the former “Staff Quarters”, which will now be an in-law suite.
Now for that personal connection: When the home belonged to the First Presbyterian Church in the 1960s and early 70s, it was used as the manse (the home of the minister). The minister at that time was Dr. John A. Redhead, a very well known and beloved pastor and author. Well, in the 1970s, my husband’s father’s sister married Dr. Redhead’s son. Their engagement party was in this incredible home. Before my research this week, I knew of Dr. Redhead. I had not realized he lived here.
I’ll be visiting this must-see North Carolina designer show house in mid April and hope to take lots of photos to share with you all! Let me know if you make it to the show house. I’d love to hear what you think!
